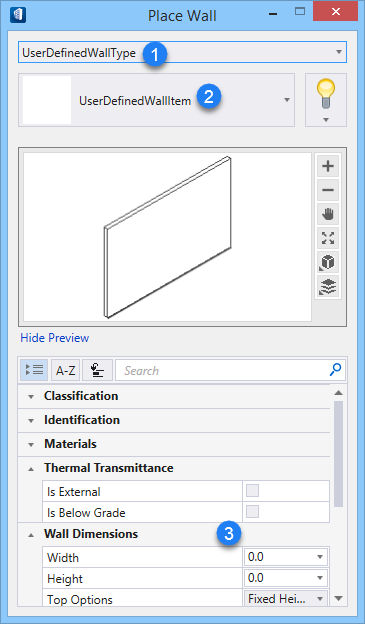User Defined Catalog Types
Adds a Catalog Type drop-down menu to Place Wall, Slab, Profile, etc., and to Place User Defined tools allowing you to place new categories of elements by defining your own catalog types with your own schemas.
For the new user-defined tools, users have the option of launching them to a specific catalog type that they created. For example, if they created their own wall type called "foundation walls" or "toilet partitions", they could create an icon on their task bar and have the Wall tool open with that catalog type already selected.

1. User defined catalog type 2. User defined catalog item, and 3. Properties defined by the Wall_Common.XSD catalog definition file
Majority of Architectural placements, including Door,
Window, and Casework also supports creation of User-Defined Catalog types. The
procedure follows the same as described above for Wall, Slab and Profile.
